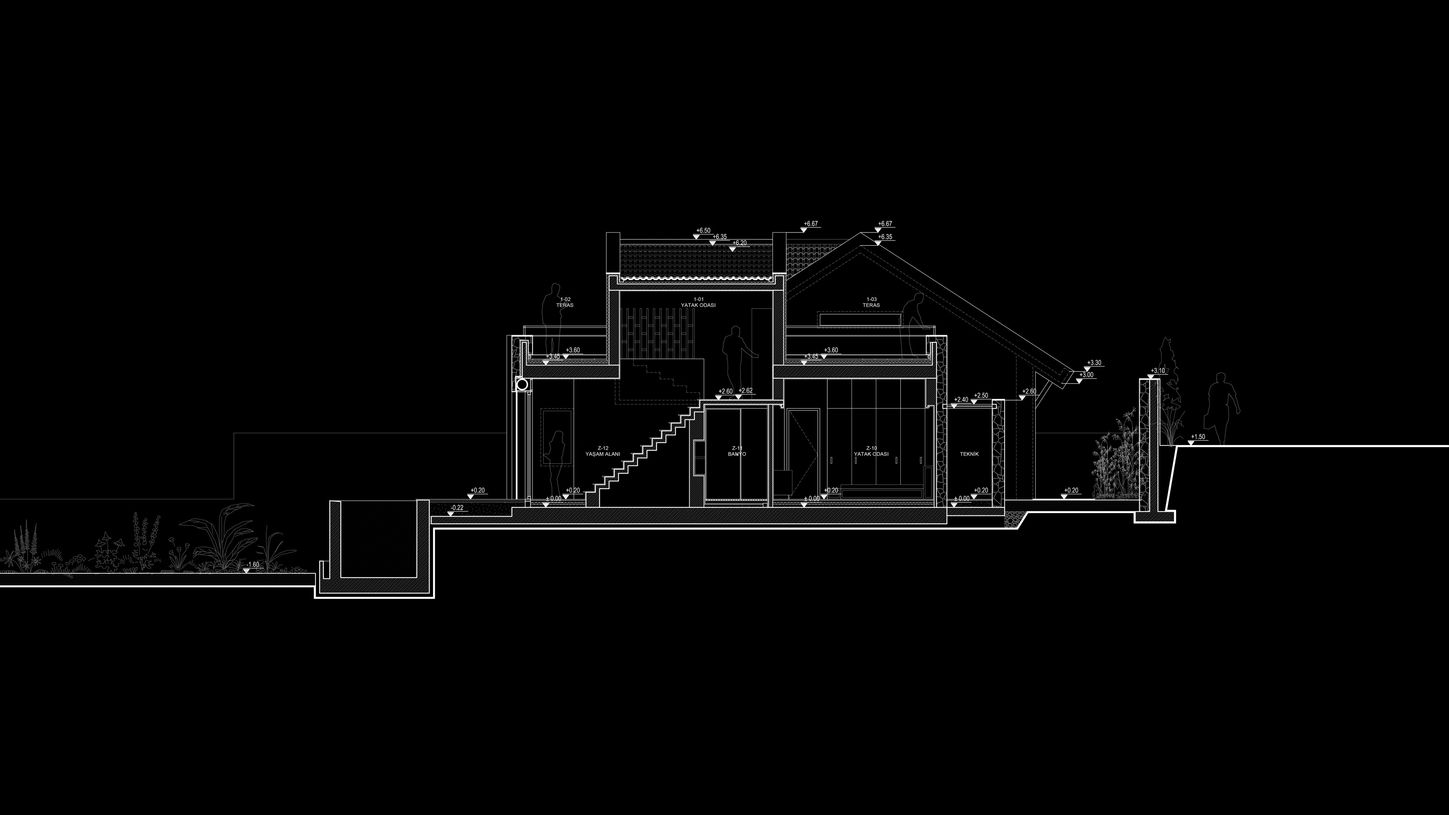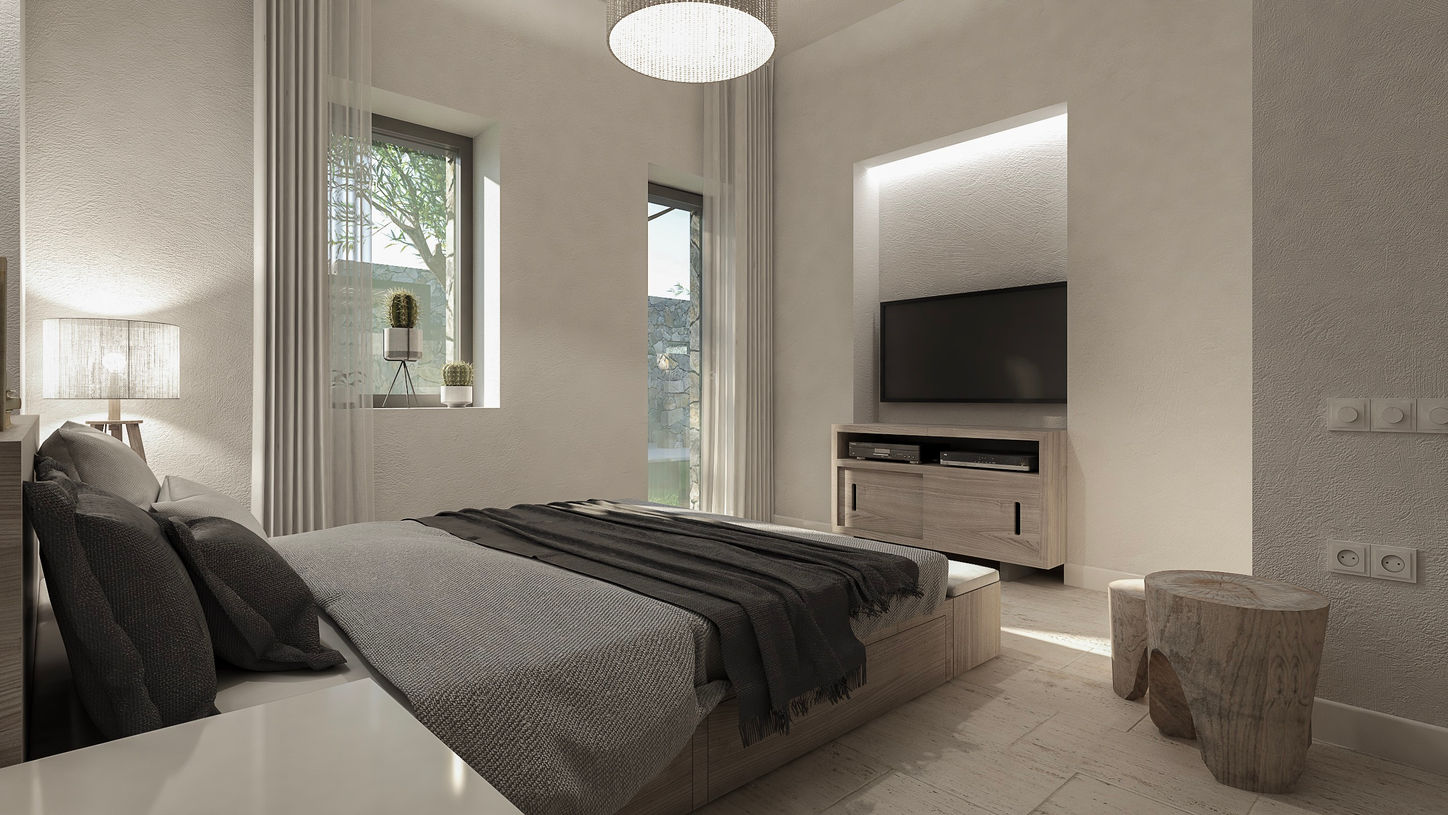
2017
Year
Type
Residential
Location
Bodrum / Muğla
DESIGN + CONSTRUCTION
LA House transforms an existing structure under rough construction into a permanent residence for a family of four. During the design process, the existing structural system was preserved while strategically incorporating additions to meet the family's needs. The aim was to create a harmonious yet distinct series of functional units, seamlessly integrated into both the interior and exterior. To achieve this, stone walls were used to enclose the parts of the house and act as a second layer, giving unity to the design. These stone walls defined the boundaries of areas such as the master bedroom, the living area and the sleeping area with a private room.
The same stone blocks were used to extend the garden walls and build a pool house adjacent to the infinity pool, thus creating a visual connection with the built environment. To enhance the spatial experience, the white stucco-clad roofed volumes are divided into different areas, optimizing the use of space and giving the interior visual and functional appeal. In this way, separate areas of use are created, such as the entrance area, the work area and the mezzanine plant ponds.


























































































































